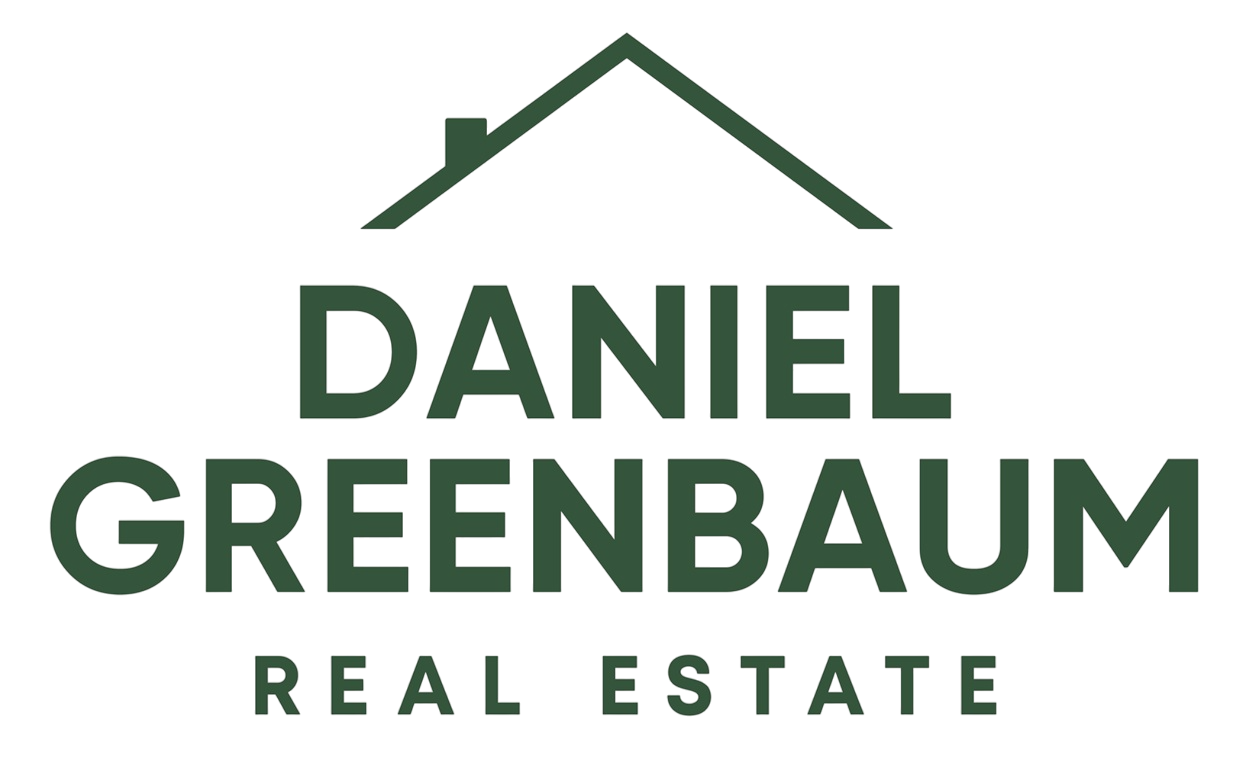-
13 Pellegrini Drive in Vaughan: Kleinburg House for sale : MLS®# N12665804
13 Pellegrini Drive Kleinburg Vaughan L4H 4A2 $2,645,000Residential Freehold- Status:
- Active
- MLS® Num:
- N12665804
- Bedrooms:
- 5
- Bathrooms:
- 6
Welcome to this exquisite residence where timeless elegance meets modern luxury in one of Kleinburgs most prestigious enclaves. Boasting approximately 4,468 sq. ft. of refined living space, this stately home offers an unparalleled lifestyle with 5 spacious bedrooms, 6 bathrooms, and a 3 car built in garage. The open concept living and dining rooms flow seamlessly, creating the perfect setting for both everyday living and sophisticated entertaining. At the heart of the home lies a chef's inspired kitchen equipped with high-end appliances, a walk in pantry, custom servery, and a bright eat in area ideal for family gatherings. The main floor family room, featuring vaulted ceilings and a cozy fireplace, serves as an inviting space to relax and unwind. The main floor primary bedroom offers a luxurious 5 piece ensuite and walk in closet, while an additional guest suite or office includes its own 4 piece ensuite and walk-in closet, providing exceptional versatility. Upstairs, each bedroom is thoughtfully designed with its own private ensuite and walk-in closet, ensuring comfort and privacy for family and guests alike. The unfinished basement presents endless possibilities to transform it into a home theatre, fitness studio, or recreation retreat tailored to your lifestyle. This is more than a home, its a statement of refined living for those who expect nothing less than extraordinary. Come experience it for yourself! More detailsListed by FOREST HILL REAL ESTATE INC.- DANIEL GREENBAUM
- FOREST HILL CENTRAL
- 1 (416) 7250038
- Contact by Email
-
438 Whitmore Avenue in Toronto: Briar Hill-Belgravia House for sale (Toronto W04) : MLS®# W12694184
438 Whitmore Avenue Briar Hill-Belgravia Toronto M6E 2N7 $1,295,000Residential Freehold- Status:
- Active
- MLS® Num:
- W12694184
- Bedrooms:
- 3
- Bathrooms:
- 3
Welcome to this beautifully renovated, move in ready family home in the sought after Briar Hill-Belgravia! The open concept, sun-filled main floor is designed for both style and functionality, combining living and dining rooms in a seamless flow. The heart of the home is the custom kitchen, featuring a stylish centre island, stainless steel appliances, perfect for culinary enthusiasts and family gatherings. A convenient main floor powder room adds to the home's functionality. The finished lower level offers additional living space, including a spacious recreation room, wet bar, 3-piece bathroom, and ample storage. With its own side door entrance, this level also has great potential as an income suite or in-law accommodation, ideal for entertaining, multigenerational living, or a growing family. Step outside to your private backyard featuring a large deck that's perfect for entertaining and enjoying BBQs with family and friends. Additional conveniences include a large storage shed, covered front porch, fireplace, pot lights & much more! Enjoy the best of urban living with easy walking access to the subway, future lrt, top rated schools, and parks. This home blends modern amenities with an unbeatable location, making it the perfect choice for your family's next chapter! More detailsListed by FOREST HILL REAL ESTATE INC.- DANIEL GREENBAUM
- FOREST HILL CENTRAL
- 1 (416) 7250038
- Contact by Email
-
11 Albany Drive in Vaughan: West Woodbridge House for sale : MLS®# N12712540
11 Albany Drive West Woodbridge Vaughan L4L 2X5 $899,000Residential Freehold- Status:
- Active
- MLS® Num:
- N12712540
- Bedrooms:
- 4
- Bathrooms:
- 2
Fantastic opportunity in the heart of West Woodbridge! Welcome to 11 Albany Drive a raised semi-detached bungalow with 3 spacious bedrooms and 2 full bathrooms. Situated on a desirable 29 x 114 foot lot in a highly sought-after, family-friendly neighbourhood. The home offers multiple separate entrances with a basement kitchen providing excellent potential for an in-law suite or rental income. Enjoy the convenience of an attached single car garage and private driveway, all on a quiet street. Prime location within walking distance to schools, shopping, public transit, parks, and community amenities, with easy access to Highways 7, 427, and 407. More detailsListed by FOREST HILL REAL ESTATE INC.- DANIEL GREENBAUM
- FOREST HILL CENTRAL
- 1 (416) 7250038
- Contact by Email
-
645 Cedarvale Drive in Innisfil: Rural Innisfil House for lease : MLS®# N12750432
645 Cedarvale Drive Rural Innisfil Innisfil L9S 4L1 $10,000Residential Freehold- Status:
- For Lease
- MLS® Num:
- N12750432
- Bedrooms:
- 4
- Bathrooms:
- 2
Summer is calling! This charming and updated 4-bedroom, 2-bathroom bungalow on Big Cedar Point offers the ultimate lakefront getaway for families. Fully furnished and ready for you to move in, its the perfect place to spend your summer by the water. The open-concept living and dining areas create an inviting space for family gatherings and entertaining. The updated kitchen, complete with modern appliances including a dishwasher makes meal prep effortless. Relax in the bright and airy sunroom with breathtaking lake views, an ideal spot for morning coffee or evening sunsets. Additional highlights include a large private dock, ensuite laundry for added convenience, and a location on a quiet, child-friendly cul-de-sac.This prime location offers easy access to nearby attractions, including a short walk to Camp Arrowhead, Tent City Synagogue, and Big Cedar Point Golf Course. You're also just a 5-minute drive from grocery stores, restaurants, and other local amenities. Plus, with less than an hours drive to the city, you will enjoy the perfect blend of peace and accessibility. Don't miss out on this incredible rental opportunity! Perfect for families seeking a lakeside retreat and the best in waterfront living! More detailsListed by FOREST HILL REAL ESTATE INC.- DANIEL GREENBAUM
- FOREST HILL CENTRAL
- 1 (416) 7250038
- Contact by Email
Data was last updated February 4, 2026 at 03:15 AM (UTC)
The enclosed information while deemed to be correct, is not guaranteed.
Location
1911 Avenue Rd
North York, ON, M5M 3Z9
